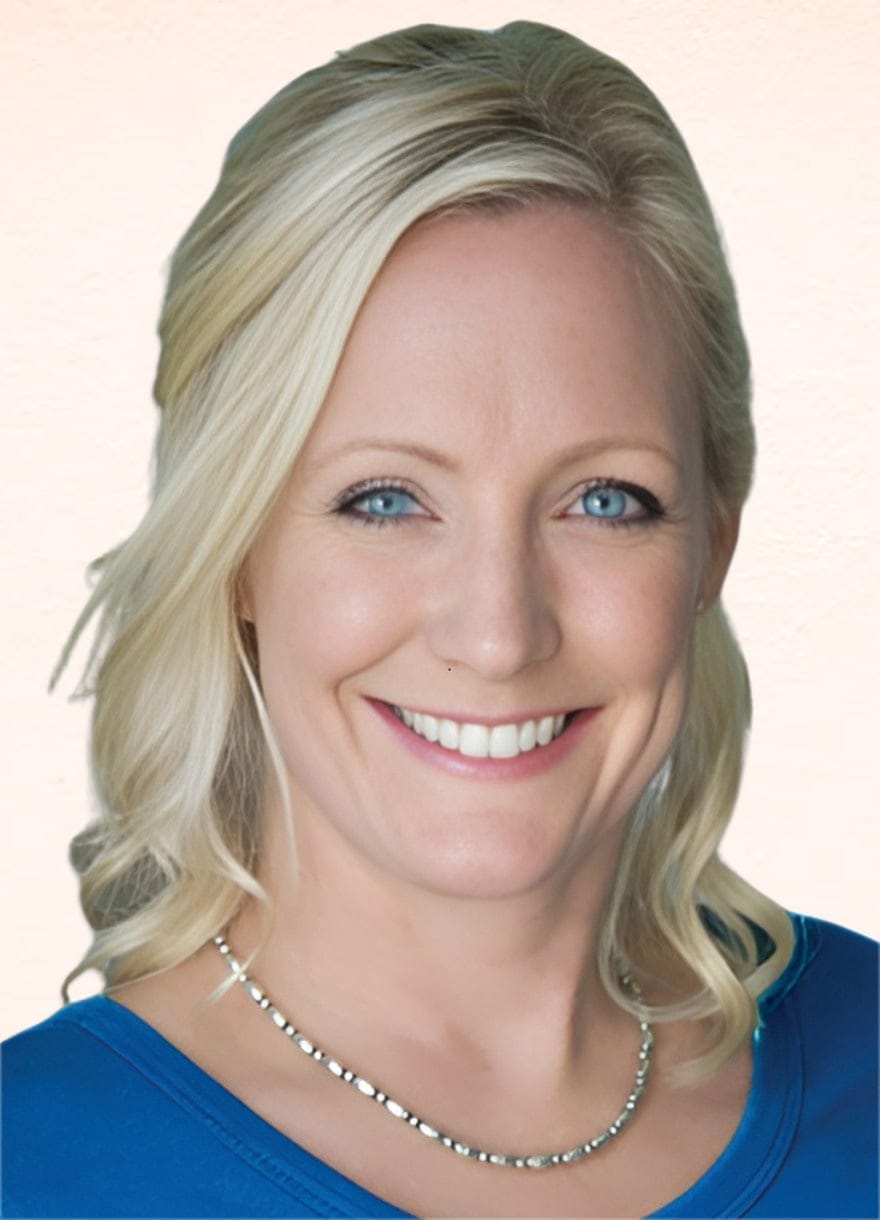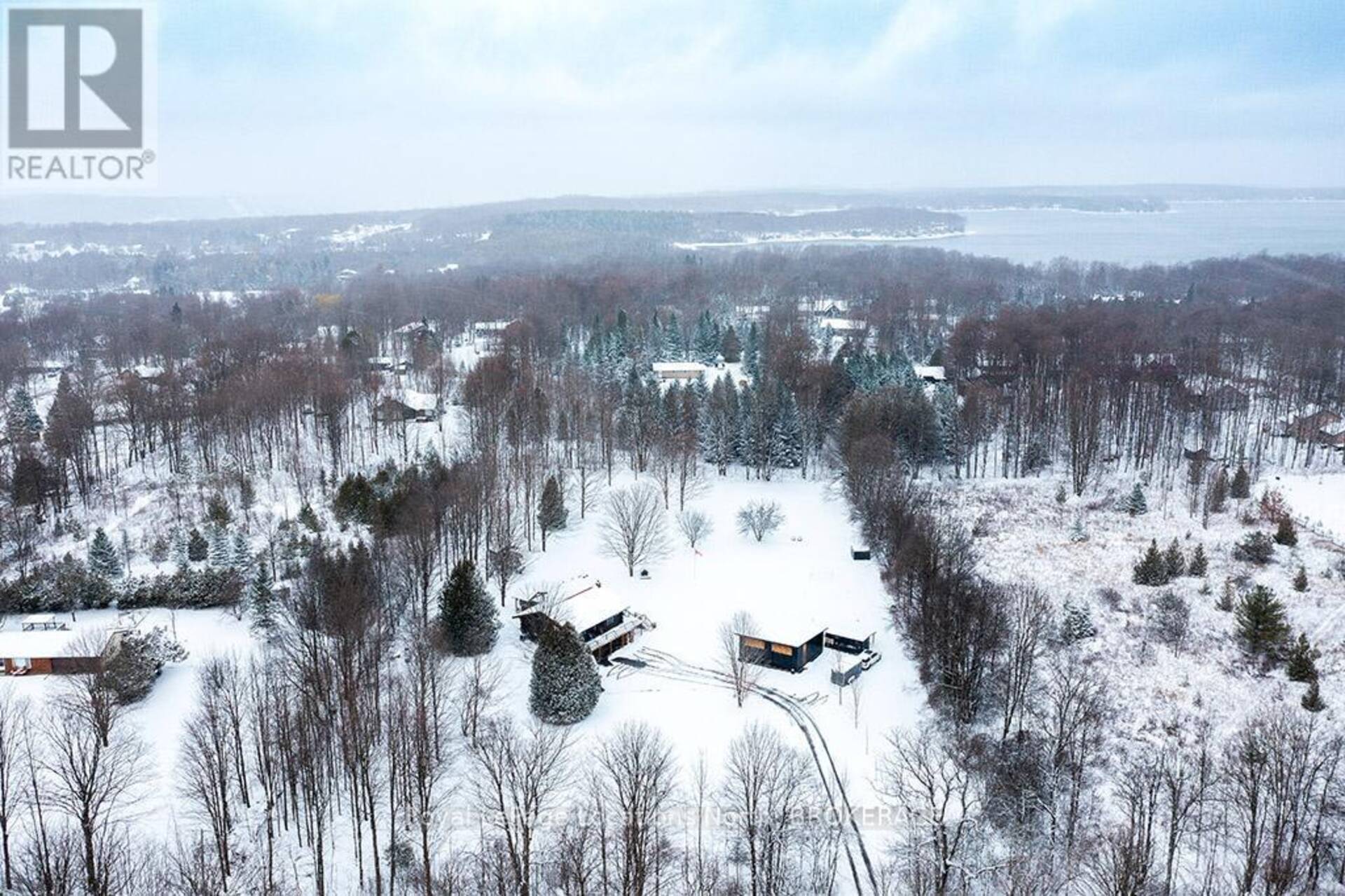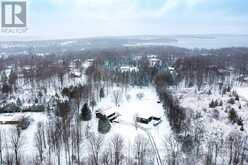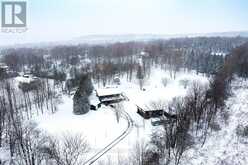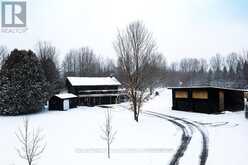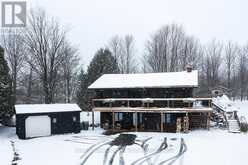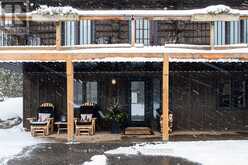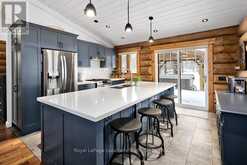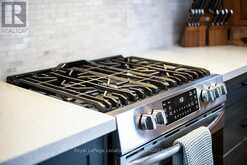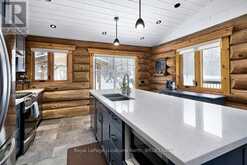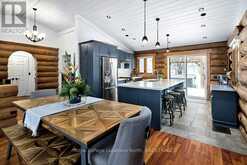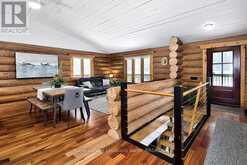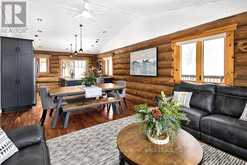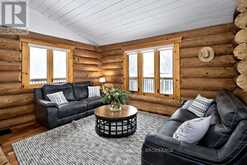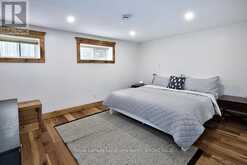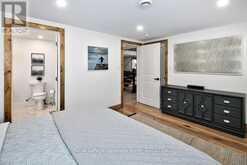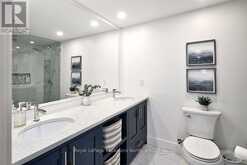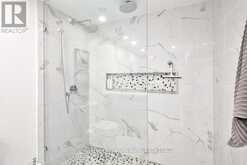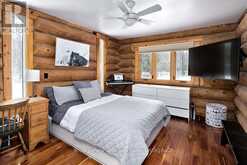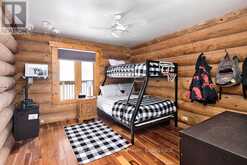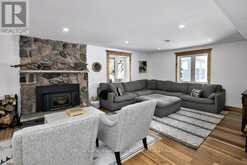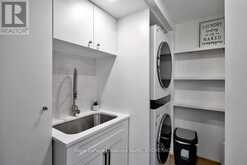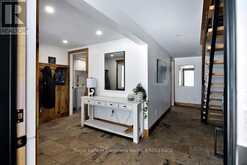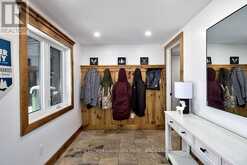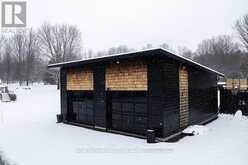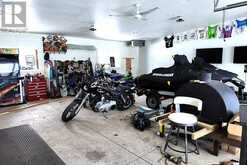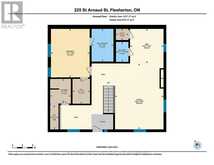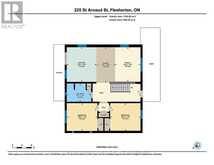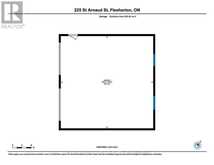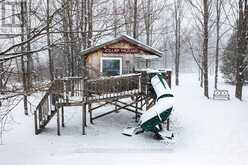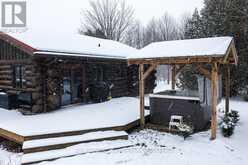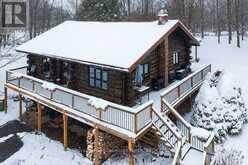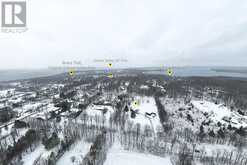225 ST ARNAUD STREET, Grey Highlands, Ontario
$1,295,000
- 3 Beds
- 3 Baths
Set on 3 acres of park-like beauty in the charming Eugenia Community, this stunning log home offers the perfect four-season retreat. Located on a quiet country road, its steps from Lake Eugenia's public access, where you can paddleboard, swim, or jet ski all summer long. Nature lovers will appreciate the proximity to the Bruce Trail & Eugenia Falls, while winter enthusiasts are minutes from Beaver Valley Ski Club and Blue Mountain. Step inside this meticulously maintained reverse-floor-plan home, where the warmth of natural log construction greets you. The main level features a spacious rec room with a wood-burning fireplace, perfect for cozy winter nights. The luxurious private primary suite includes a renovated (2020) ensuite with double sinks & a glass shower. A spacious mudroom, powder room, and laundry room with custom cabinetry and stackable washer/dryer complete this level. Upstairs, soaring cathedral ceilings and solid wood beams define the open-concept living space. The living room flows seamlessly into the beautifully renovated kitchen, equipped with ample cabinetry, a large island, propane stove, & quartz countertops. Step out onto the wrap-around deck to relax or soak in the hot tub after a day on the trails. Two generous guest bedrooms & a 3-piece bath complete the upper level. The paved driveway leads to a 30x30 detached garage, built just 10 years ago, featuring a striking exterior with cedar shake, Vicwest black steel and two glass automated garage doors. Heated and insulated, its a versatile space perfect for a workshop, home gym, or storage for all your outdoor toys. Recent updates include a furnace, tankless hot water system, full kitchen and primary bathroom renovations in 2020. With lake adventures, scenic trails, and premier ski hills just minutes away, this home offers unparalleled access to the best of four-season living in the heart of Eugenia. (id:56241)
- Listing ID: X11880735
- Property Type: Single Family
Schedule a Tour
Schedule Private Tour
Heather Garner would happily provide a private viewing if you would like to schedule a tour.
Match your Lifestyle with your Home
Contact Heather Garner, who specializes in Grey Highlands real estate, on how to match your lifestyle with your ideal home.
Get Started Now
Lifestyle Matchmaker
Let Heather Garner find a property to match your lifestyle.
Listing provided by Royal LePage Locations North
MLS®, REALTOR®, and the associated logos are trademarks of the Canadian Real Estate Association.
This REALTOR.ca listing content is owned and licensed by REALTOR® members of the Canadian Real Estate Association. This property for sale is located at 225 ST ARNAUD STREET in Flesherton Ontario. It was last modified on December 4th, 2024. Contact Heather Garner to schedule a viewing or to discover other Flesherton real estate for sale.
