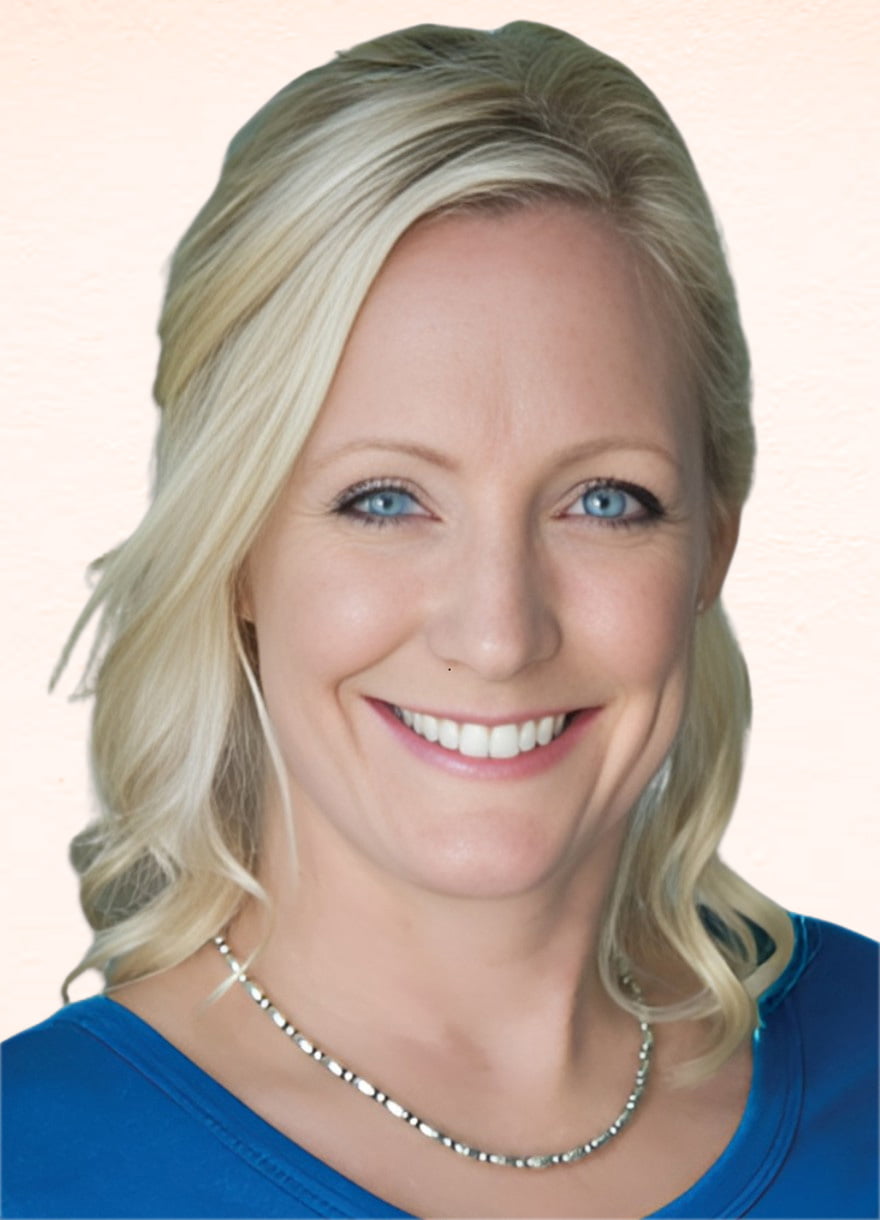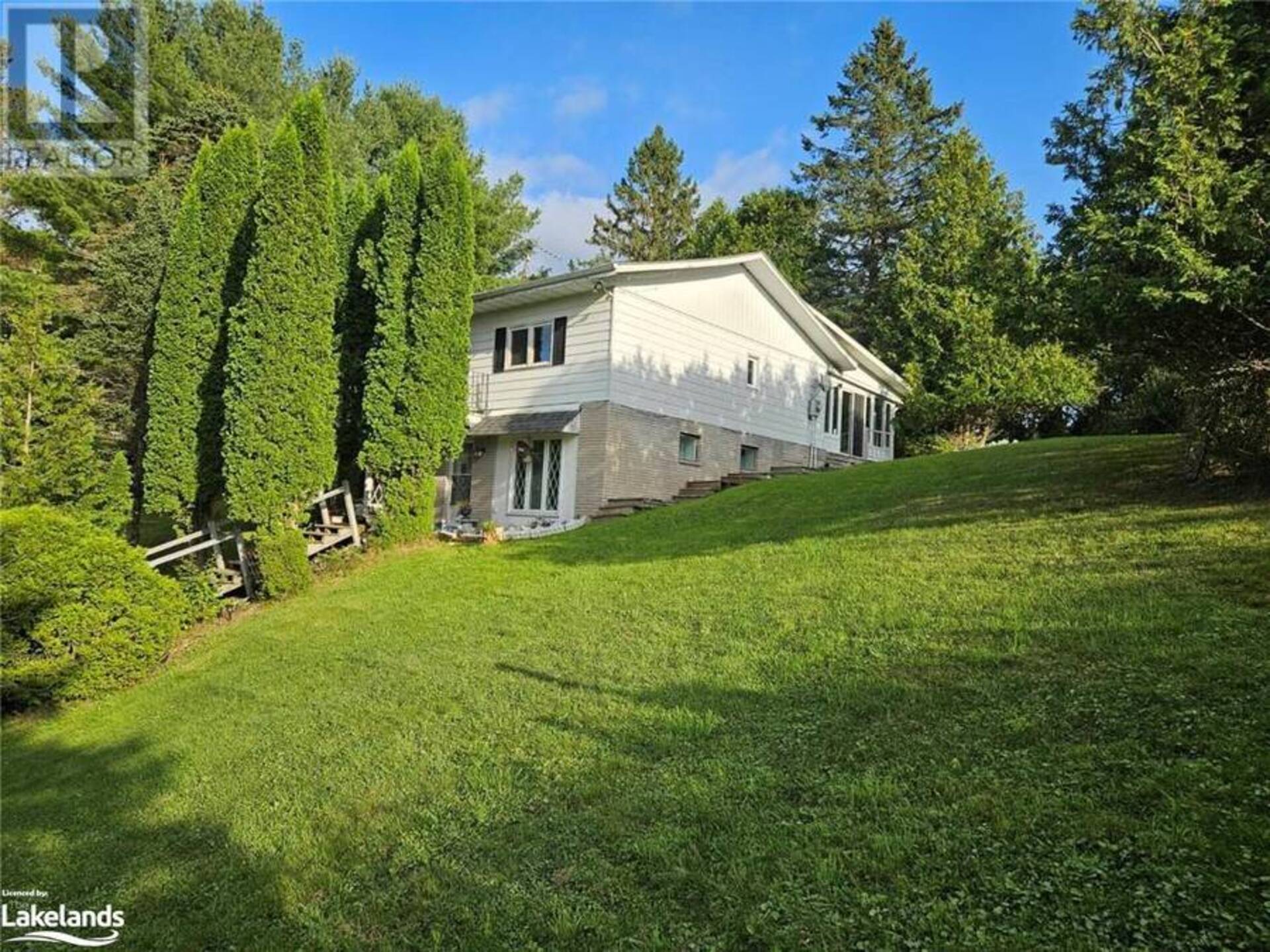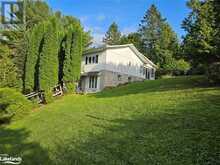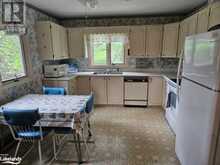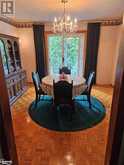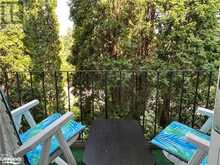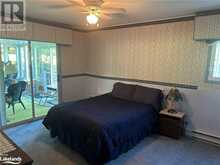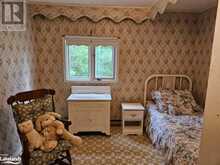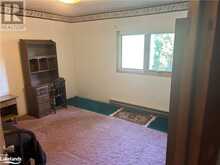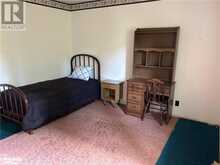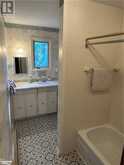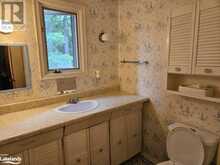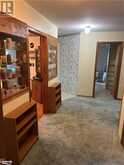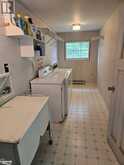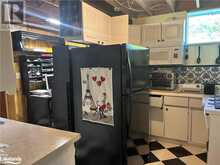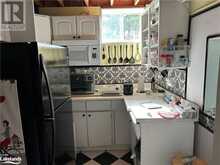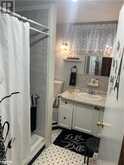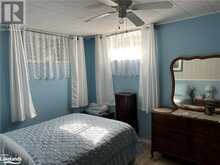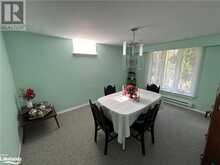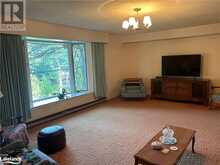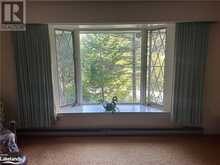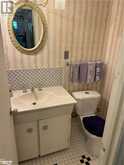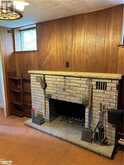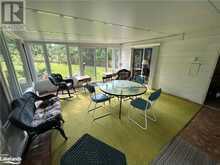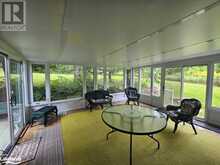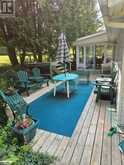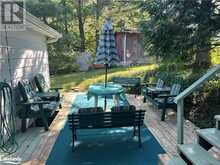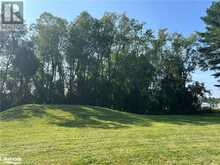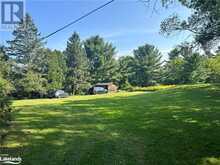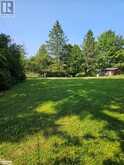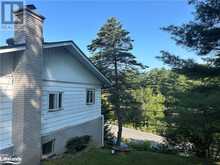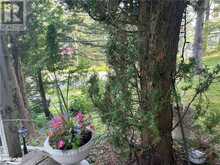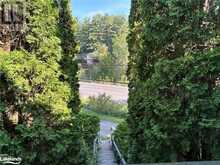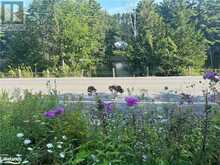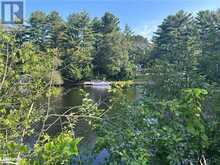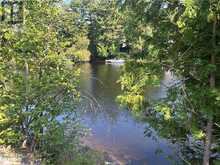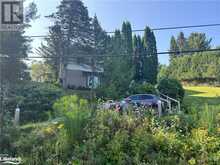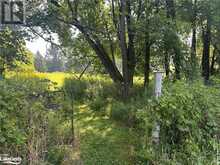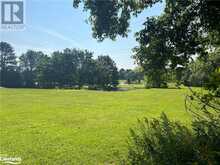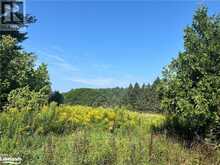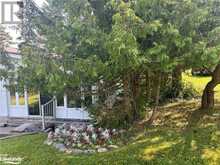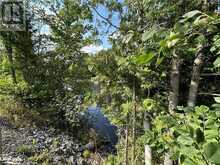140 BEAUMONT Drive, Bracebridge, Ontario
$679,000
- 4 Beds
- 3 Baths
- 2,335 Square Feet
Welcome to 140 Beaumont, first time ever offered, where serene living meets prime convenience. Nestled amidst protected greenspace and just moments from town amenities, this charming year-round raised bungalow offers direct access to the big lakes through the scenic Muskoka River, connecting you to over 200 miles of picturesque waterways on Lake Muskoka, Lake Rosseau, and Lake Joseph—perfect for endless boating adventures. This well-loved family home features 3 spacious bedrooms and a full bathroom on the main level, plus a fourth bedroom, and 2 additional bathrooms on the lower level with and a separate entrance—ideal for in-law accommodations or a private guest suite. Step outside to your private deck and patio, where summer BBQs and outdoor gatherings come to life. The sun-drenched Muskoka room, overlooking the lush backyard, is perfect for enjoying peaceful mornings or evening relaxation. With the convenience of main floor laundry, a bright and airy kitchen, and a formal dining room that opens onto a balcony with river views, this home was designed with comfort in mind. The property is adjacent to one of the largest parks in town, complete with tennis and pickleball courts, a dog park and access to the Trans Canada Trail System. High-speed internet available via Lakelands Fibre Optics for home office options. The basement offers ample storage and a wood-burning fireplace for cozy winter nights. The roof was replaced in 2018 and the basement rewrapped in 2017. This home has always been well-maintained and is now ready for its next chapter. Whether you're savoring your morning coffee or hosting friends for a summer cookout, 140 Beaumont is the perfect setting for creating lifelong memories in the heart of beautiful Muskoka. (id:56241)
- Listing ID: 40634070
- Property Type: Single Family
- Year Built: 1970
Schedule a Tour
Schedule Private Tour
Heather Garner would happily provide a private viewing if you would like to schedule a tour.
Match your Lifestyle with your Home
Contact Heather Garner, who specializes in Bracebridge real estate, on how to match your lifestyle with your ideal home.
Get Started Now
Lifestyle Matchmaker
Let Heather Garner find a property to match your lifestyle.
Listing provided by Royal LePage Lakes Of Muskoka Realty, Brokerage, Bracebridge
MLS®, REALTOR®, and the associated logos are trademarks of the Canadian Real Estate Association.
This REALTOR.ca listing content is owned and licensed by REALTOR® members of the Canadian Real Estate Association. This property for sale is located at 140 BEAUMONT Drive in Bracebridge Ontario. It was last modified on August 21st, 2024. Contact Heather Garner to schedule a viewing or to discover other Bracebridge homes for sale.
